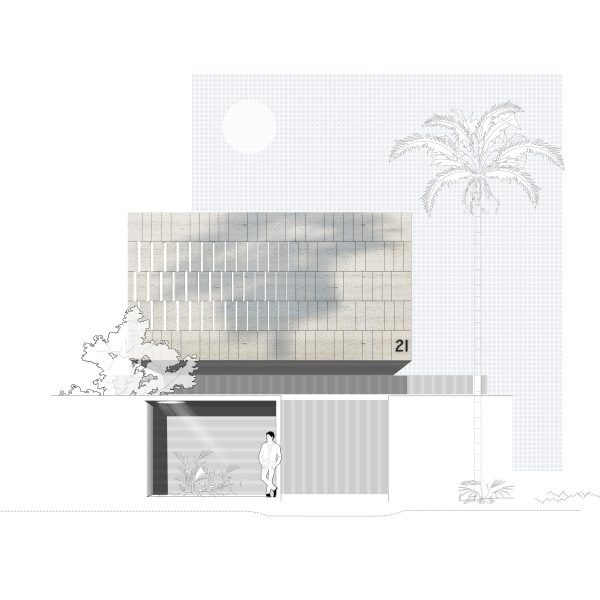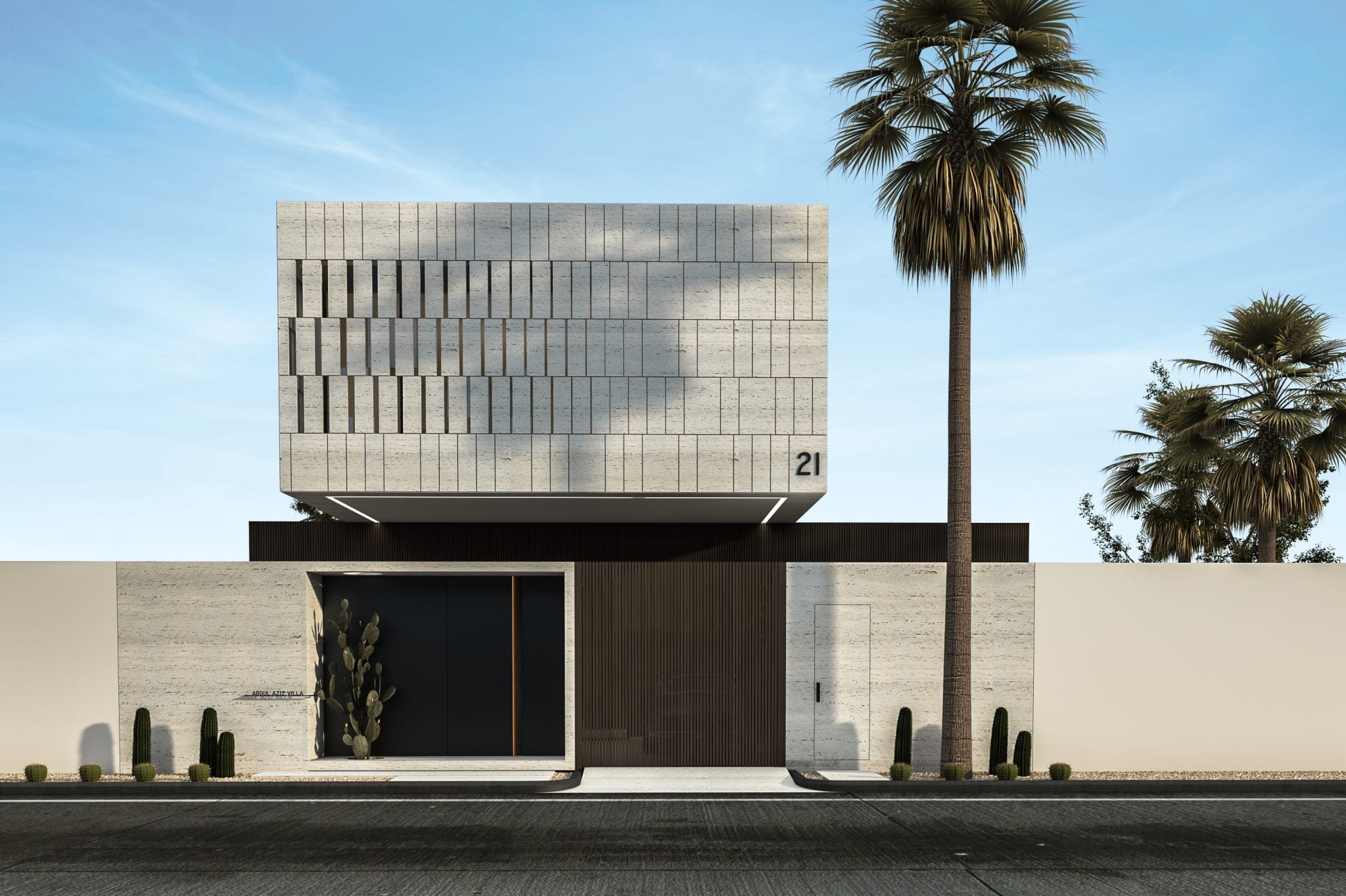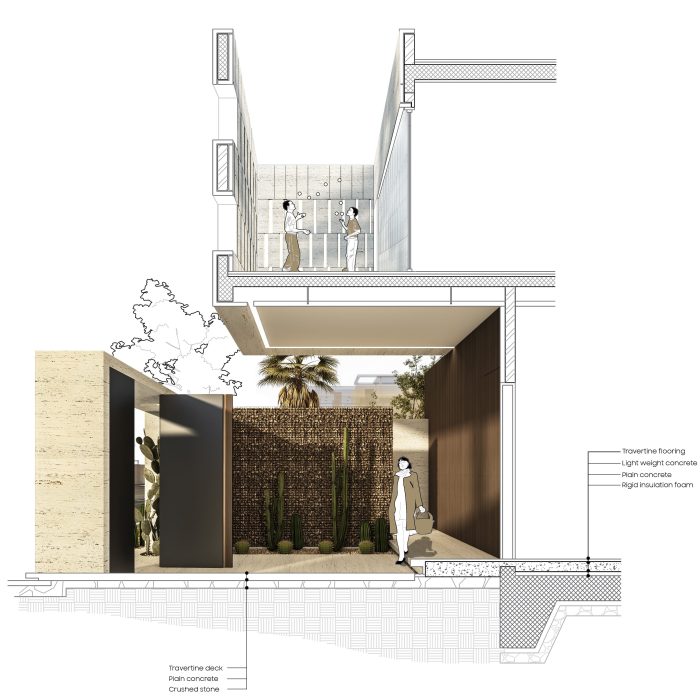The design of NAS house is heavily influenced by the interplay of light and shadows, taking inspiration from traditional Arabic mashrabiya screens. The focus is on creating a rhythmic pattern on the front facade, achieved through the use of perforated white travertine both inside and outside the building.


One of the key features of the house is its L-shaped plan, which provides all areas of the house with a view towards the garden. This clever layout also ensures a high level of privacy between the guest and family living spaces. The family living space is thoughtfully arranged in a linear fashion, resulting in a clean and organized layout.

Interiors feature a modern material palette, combining luxurious white travertine, warm wood, and sleek glass elements. These materials are thoughtfully blended together to create a cohesive and sophisticated aesthetic.
A touch of vibrant colors have been incorporated into spaces, adding a playful and lively touch to the design. In addition to the use of abstract art paintings that adorn the walls, creating a dynamic and engaging atmosphere throughout the various spaces while blending with the garden.

















