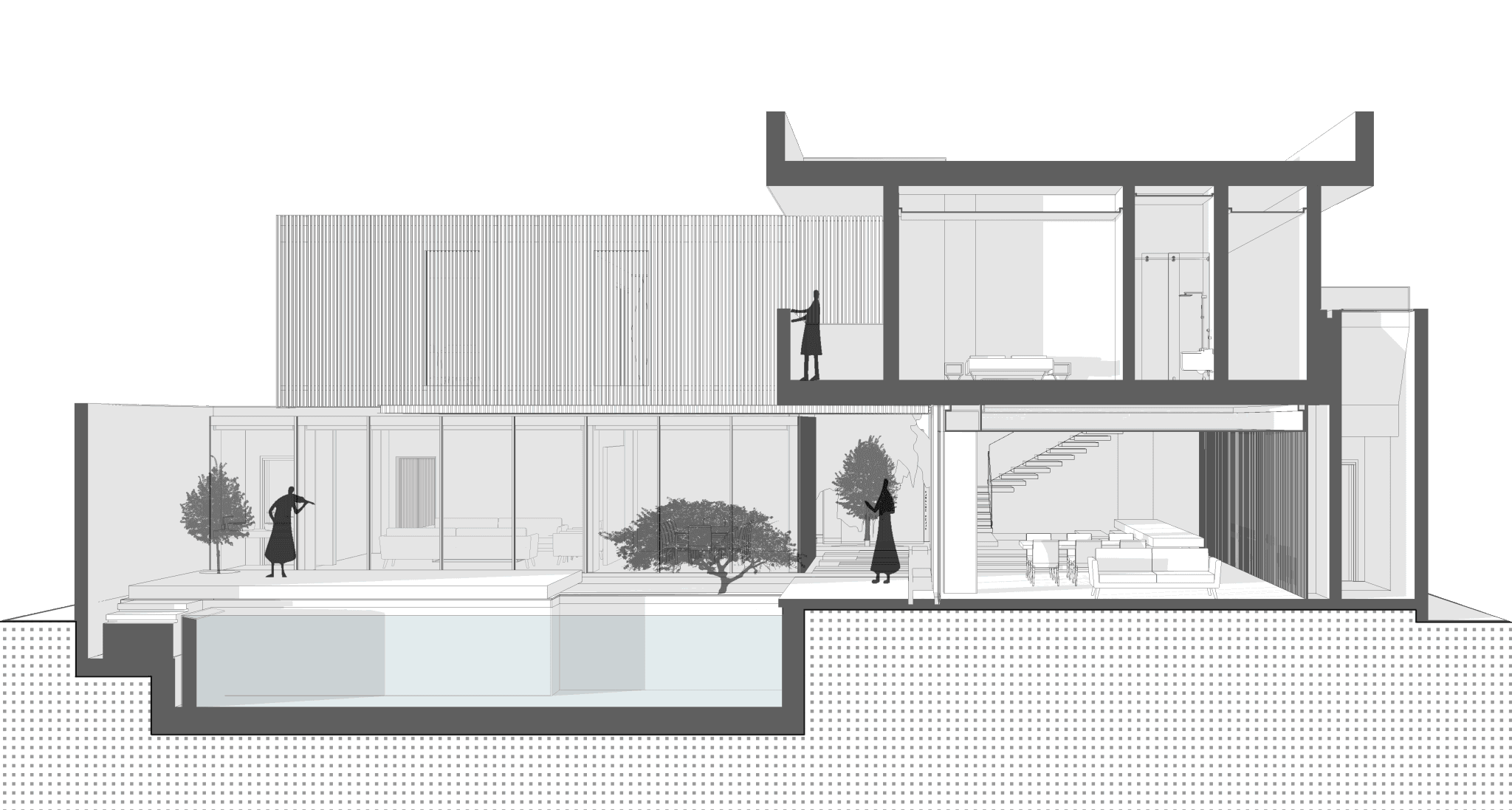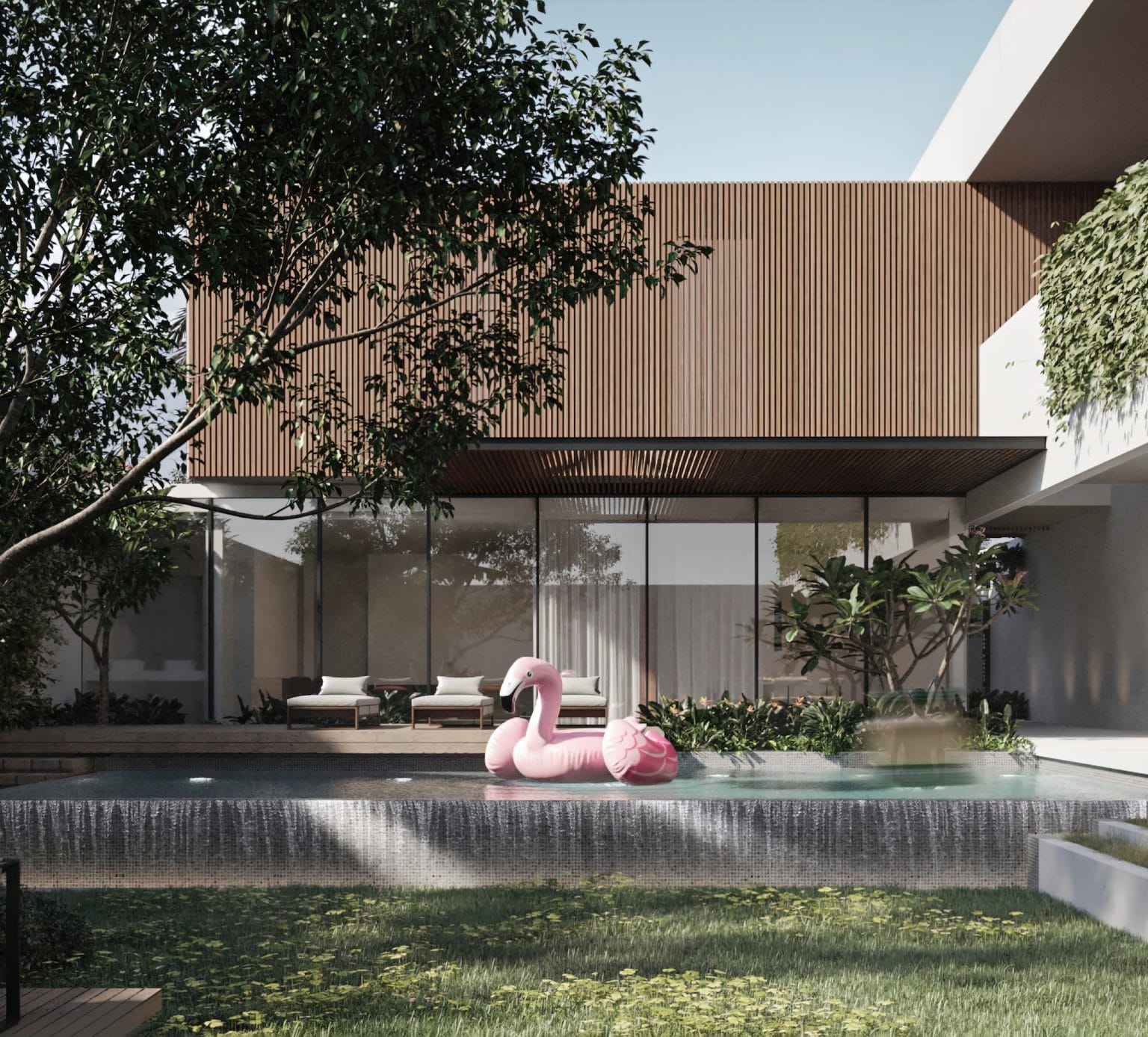RA HOUSE
The monumental and expansive horizontal slabs have been purposefully crafted to instill a palpable sensation of unadulterated strength and resolute steadfastness within the observer, heightening their awareness and underscoring the notion of gradually evolving strata extending towards the heavens above. This intentional manipulation of form serves to accentuate the inherent concept of brutality, invoking an almost primordial sense of awe and reverence, and exuding a commanding presence that is at once compelling and inspiring, urging us to look beyond the limits of what we know and reach for the infinite possibilities that lie just beyond our grasp.


The edifice may seem staid and unremarkable on the surface, yet it harmoniously integrates with the tropical-style garden and its venerable central tree, which predates the house. Transforming a flat topography to a leveled one, facilitates a pool with a seamless vista, while a tranquil waterfall flows gently into the garden, heightening the overall aesthetic appeal.
The carefully designed layout has created an elongated expanse that comprises several key features. Firstly, there is a capacious living and dining area, which is augmented by discreetly concealed amenities. In addition, there is a private cinema and a luxuriously appointed private fitness space, both of which have the potential to be transformed into additional bedrooms in the future, thanks to the linear layout. Currently, there are already four generously proportioned bedrooms, all of which have been purposefully designed to promote a harmonious connection with the surrounding natural environment.















